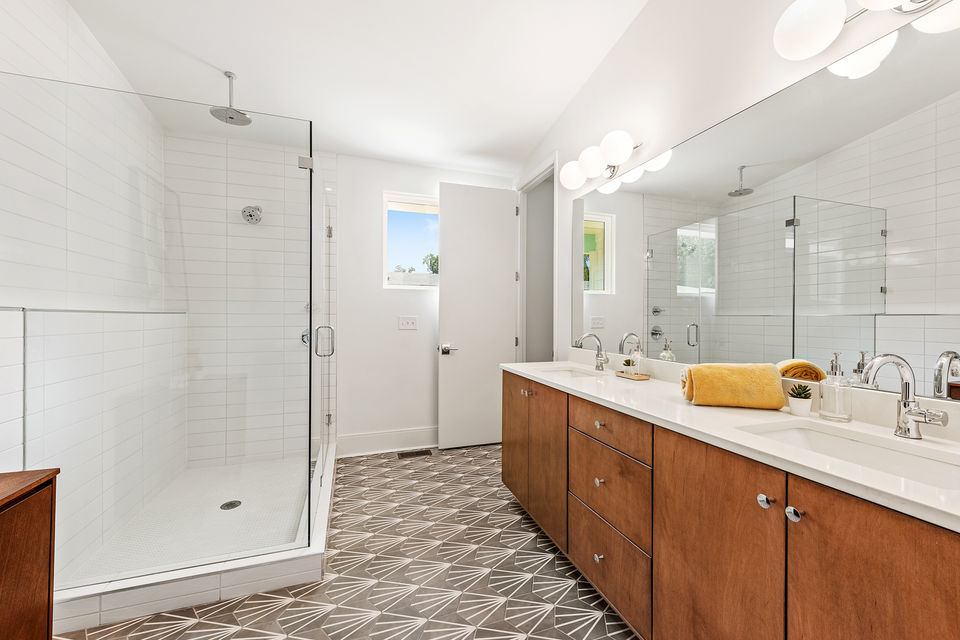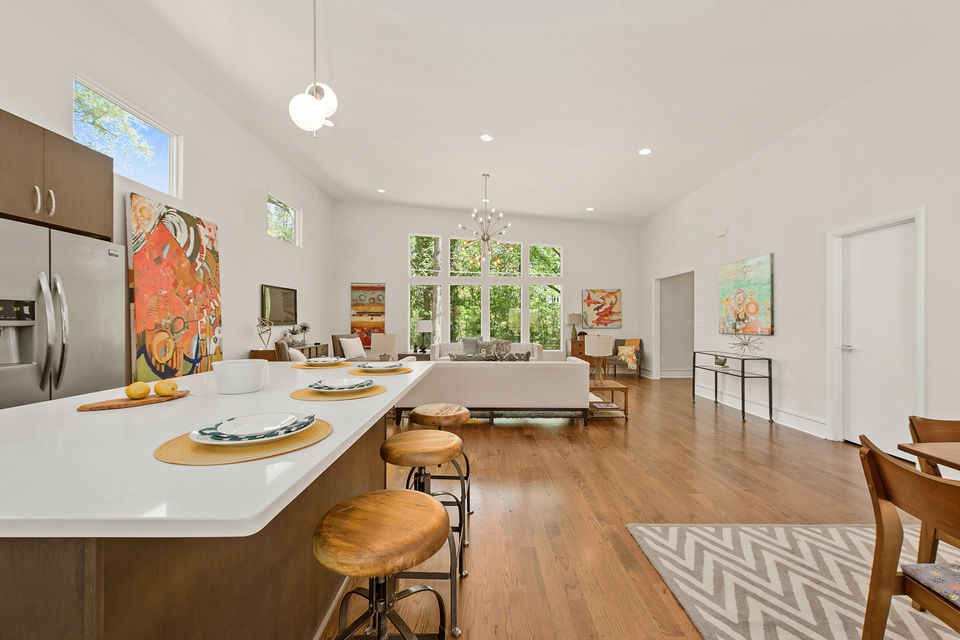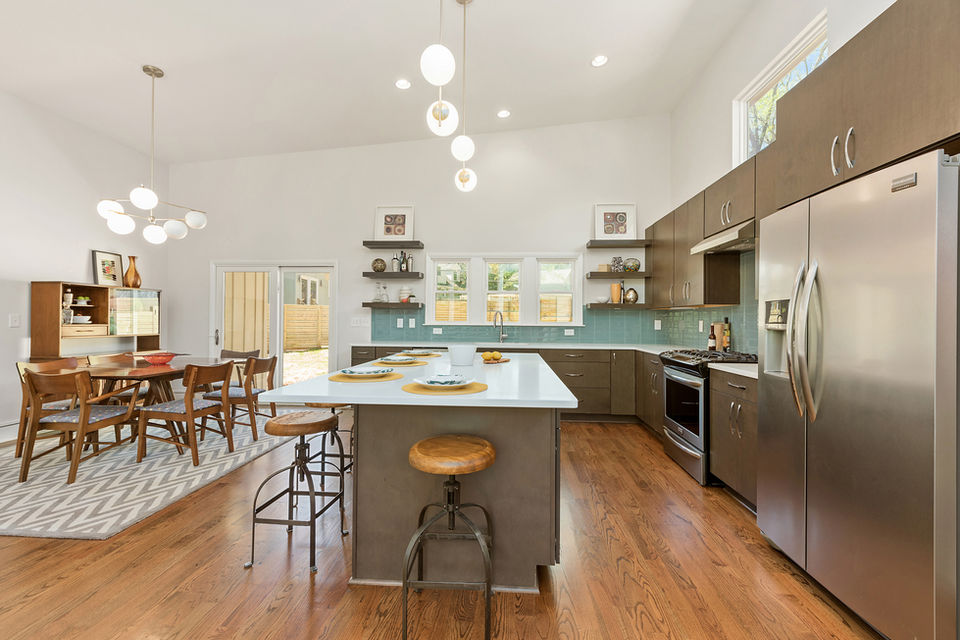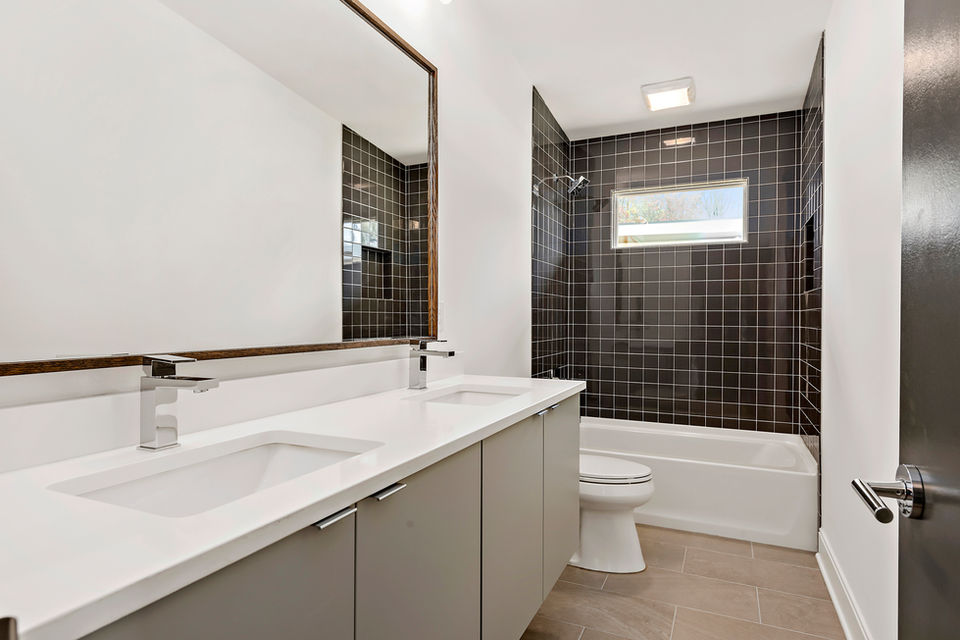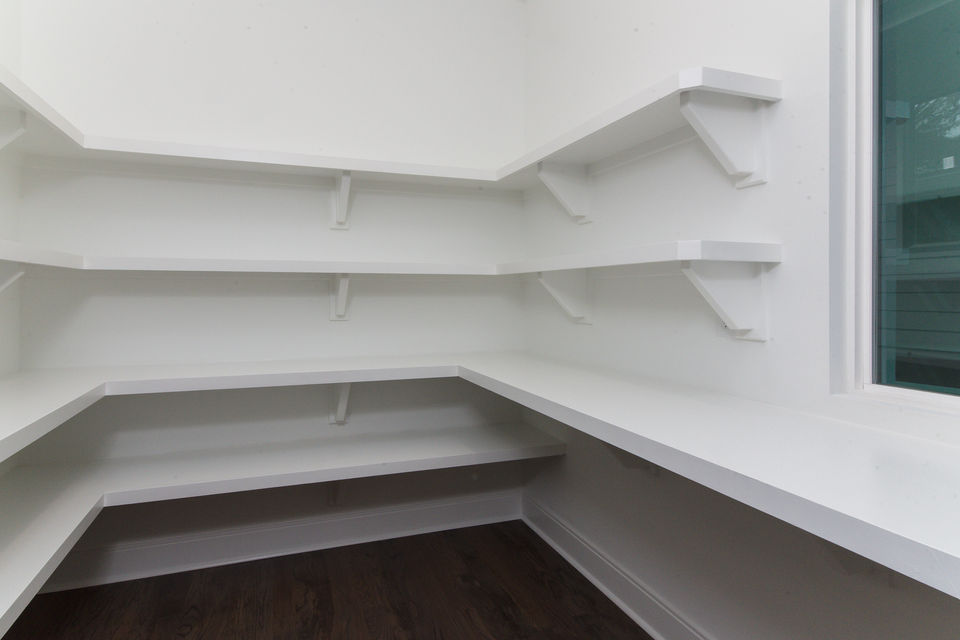
Winner of the 2023 Charlotte GEM Preservation Award from the Charlotte Museum of History.
I first became aware of the Cohen–Fumero house in 2015 when I was beginning to consider the possibility of developing new single-story ranch houses in the Mid-Century Modern style in urban Charlotte. The house’s exterior design actually became a source of inspiration for my Atomic Palm project in Country Club Heights which began in 2016. When I heard that the house was available for purchase, I knew that I had to pursue the opportunity. The house was in serious disrepair from years of deferred maintenance and roof leaks, so I felt that I was in a unique position as a buyer with the right expertise and resources to save it.
The Cohen-Fumero house is one of the few examples of High Style Mid-Century Modern Architecture in Charlotte. We’ve lost several of them through the years in the more affluent parts of town in order to make room for huge traditional houses. The idea of preserving an architecturally significant property in a very intentional way really struck me as something I needed to do. I’m really excited for people to have a chance to experience a true High Style Mid-Century Modern house.
Collaborators:
Charlie Miller of 5 Points Realty, Developer and Realtor
Williams Farrow Builders, Preservation
In 5 Points Realty's latest series: Preserving Charlotte, Charlie takes us on his preservation journey restoring the historic landmark, the Cohen Fumero House.
The Cohen-Fumero House is in year two of Charlotte's Mad About Modern Home Tour, "This MAM before-and-after project showcases one of Charlotte’s most iconic mid-mod masterpieces, one of only a handful of “high-style” midcentury modern buildings in the region. The Cohen-Fumero House was a center of artistic social life in the 1960s and beyond, with the owners hosting art salons and displaying work by local artists. Designed by noted architect Murray Whisnant, the one-story construction boasts an enclosed courtyard, multiple window-walls and cantilevered exterior walls, which appear to float above the grade. Interior features include: mahogany “floating” walls, narrow oak flooring, glass shelves and tall mahogany slab doors with original recessed latches."
Learn more about the Mad About Modern Home Tour and Charlie's journey preserving the Cohen-Fumero House in this incredible SouthPark Magazine article.
Mr. Modernism, George Smart, recently invited Charlie on to the US Modernist Radio Podcast to discuss his MCM developments. Listen here.
Follow the Cohen-Fumero House's progress the Instagram account: @cohenfumerohouse
THE COHEN-FUMERO HOUSE
The Windsor Park Trios are a modernist trio of Californian Modern homes with Cliff May Rancho vibes. Two of the three homes feature iconic H-shaped designs with expansive glass that melds the inside and outside together seamlessly. The light, bright, and airy open floor plans have vaulted ceilings, hickory flooring, and crisp color palettes. The third, yet to be completed, will be Mid-Mod and Moody unlike anything built by Williams Farrow before. At this single story stunner you can expect polished concrete floors, custom black cabinetry, and slate toned tile.
Collaborators:
Charlie Miller of 5 Points Realty, Developer and Realtor
Bassett Homes, Architect
Williams Farrow Builders, Builder
THE WINDSOR PARK TRIO
Usonia on Lakedell is a five home development of Mid-Century Modern inspired new ranch houses in the Shannon Park neighborhood. I built with my development company, Williams Farrow Builders. Each home will has its own architectural identity and as a whole is visually striking.
Careful thought and attention to detail have gone into the planning of this project and the execution will be precise with open floor plan designs on each home including vaulted ceilings and seamless indoor/outdoor living overlooking wooded lots, these homes offer a high level of Mid-Century Modern authenticity along with the conveniences of a brand new home.
Williams Farrow Builders constructs homes for today's buyer. Their period authentic Mid-Century Modern new construction ranches draw inspiration from the American Mid-Century Modern design movement of the 1950s and 1960s.
Our Mid-Century inspired homes feature open concept living-kitchen-dining floor plans with vaulted ceilings and large custom windows that allow for an abundance of natural light. We carefully pour over every detail in our Mid-Century homes, implementing iconic elements such as clerestory windows, exterior roof lines right out of 1960's California, unique carport designs, modern landscaping, even the little details down to the retro cabinet pulls and lighting.
Williams Farrow ranches do not stay on the market long. Few builders in Charlotte build such period authentic, high quality homes and are able to offer them for purchase under $500k.
Collaborators:
Charlie Miller of 5 Points Realty, Developer and Realtor
Bassett Homes, Architect
Williams Farrow Builders, Builder
USONIA ON LAKEDELL
ATOMIC PALM PROJECT
The Atomic Palm project was the most fun I’ve had as an in-town residential developer. Building Mid Century Modern inspired new single story homes in Charlotte was something that had been in the back of my mind for a number of years. The problem was identifying the right opportunity and location. I thought in order to build a buzz and get people excited about the concept I’d need to build multiple houses, each with their own identity, at the same time in the same place. Also, the economy of scale involved in building multiple houses at once was key. When I saw the location that became Atomic Palm I knew we had the right situation.
I started the process by collaborating with my architect to come up with four modern day functional floor plans that would fit the building area we had subdivided for each house - keeping in mind some key elements of Mid Century era homes, specifically open floor-plans. I then spent many hours researching Mid Modern exteriors from all over the country to get inspired. There are tons of examples online. It became clear that the next and one of the most crucial steps was designing the right roof lines for these houses. I knew I had to have a butterfly roof in the mix. Once we had worked through that we were off to the races.
Fast forward to construction. One of my favorite parts of the building process is being able to walk through a project after framing is complete. Atomic Palm was particularly memorable because we finally were able to get a feel for the ceiling heights our carefully designed roof lines gave us.
Now, when you get into the detail and finishes phase of a project, new construction or renovation, this is where most people often make mistakes either from design perspective or from a cost perspective or both. I think this is likely where most people would be intimidated in a MCM project as well. The irony is, there are tons of really great modern day building materials out there that are cost effective and will give you the ability to pull off some really cool MCM inspired design. Now I stress the word inspired - preservation and restoration in a renovation is a different animal, but still fun.
Collaborators:
Charlie Miller of 5 Points Realty, Developer and Realtor
Rachel Taylor of THR Design Build, Architect
Drew Taylor of THR Design Build, Builder
The Mid-Mods on Mantle were envisioned, designed and constructed by drawing inspiration from the American Mid-Century Modern design movement of the 1950s and 1960s. This modest sized single-story home, newly built in 2018, lives much larger than other homes of its stature by employing the elements of light, height, form and color and molding them into the perfect blend. The exterior design falls somewhere between The Jetsons and The Brady Bunch, featuring its signature Butterfly Roof. Developed with passion and built as a statement, this house is truly one of a kind.
Collaborators:
Charlie Miller of 5 Points Realty, Developer and Realtor
Rachel Taylor of THR Design Build, Architect
Drew Taylor of THR Design Build, Builder
MID-MODS ON MANTLE
Introducing the Rambler on Raney - Charlotte’s latest Mid-Century Modern inspired new ranch house. Form meets function in this one-of-a-kind, precisely designed home with Atomic era exterior lines reminiscent of 1960s Palm Springs. The detail elements of this home are evident with designer lighting, tile, paint colors, site-finished hardwood floors, site built shelving, and clerestory windows running the length of the home.
Collaborators:
Charlie Miller of 5 Points Realty, Developer and Realtor
Rachel Taylor of THR Design Build, Architect
Drew Taylor of THR Design Build, Builder
RAMBLERS ON RANEY
The 2020 Charlotte Museum of History's Preservation Awards
Historic Neighborhood Infill, Residential New
208 Grandin is an exceptional period authentic new Craftsman home in Historic Wesley Heights. The Craftsman exterior was inspired by a Standard Homes catalogue plan from 1923 and executed with a precise attention to architectural detail by my development team at Williams Farrow Builders.
Construction began in 2019 at 208 Grandin Road in Wesley Heights, and the building was designed with an exterior that matches its historic neighbors. While the exterior can easily be mistaken for a 100 year old home, the luxe interior intentionally combines timeless elements with modern day design.
The 2019 Charlotte Museum of History's Preservation Awards
Historic Neighborhood Infill, Residential New
Developer Charlie Miller of Five Points Realty built four mid-century-modern-inspired ranch homes in 2017 on a large lot that was originally developed in the 1950s with a single cottage-style home in the center.
The original 70-year-old home was moved to another location on the large lot. The new homes complement the architectural period of the neighborhood, which was developed in the 1950s and 1960s.
The new homes have key elements of the original mid-century-era homes in the neighborhood, including open floor plans and unique roof lines, such as the butterfly roof.
Charlotte Agenda's Home of the Year
2018 Finalist: Mid-Century Modern
4211 Mantle Court was envisioned, designed and constructed by drawing inspiration from the American Mid-Century Modern design movement of the 1950s and 1960s.
This modest sized single-story home, newly built in 2018, lives much larger than other homes of its stature by employing the elements of light, height, form and color and molding them into the perfect blend. The exterior design falls somewhere between The Jetsons and The Brady Bunch, featuring its signature Butterfly Roof.
Developed with passion and built as a statement, this house is truly one of a kind.
.png)


































